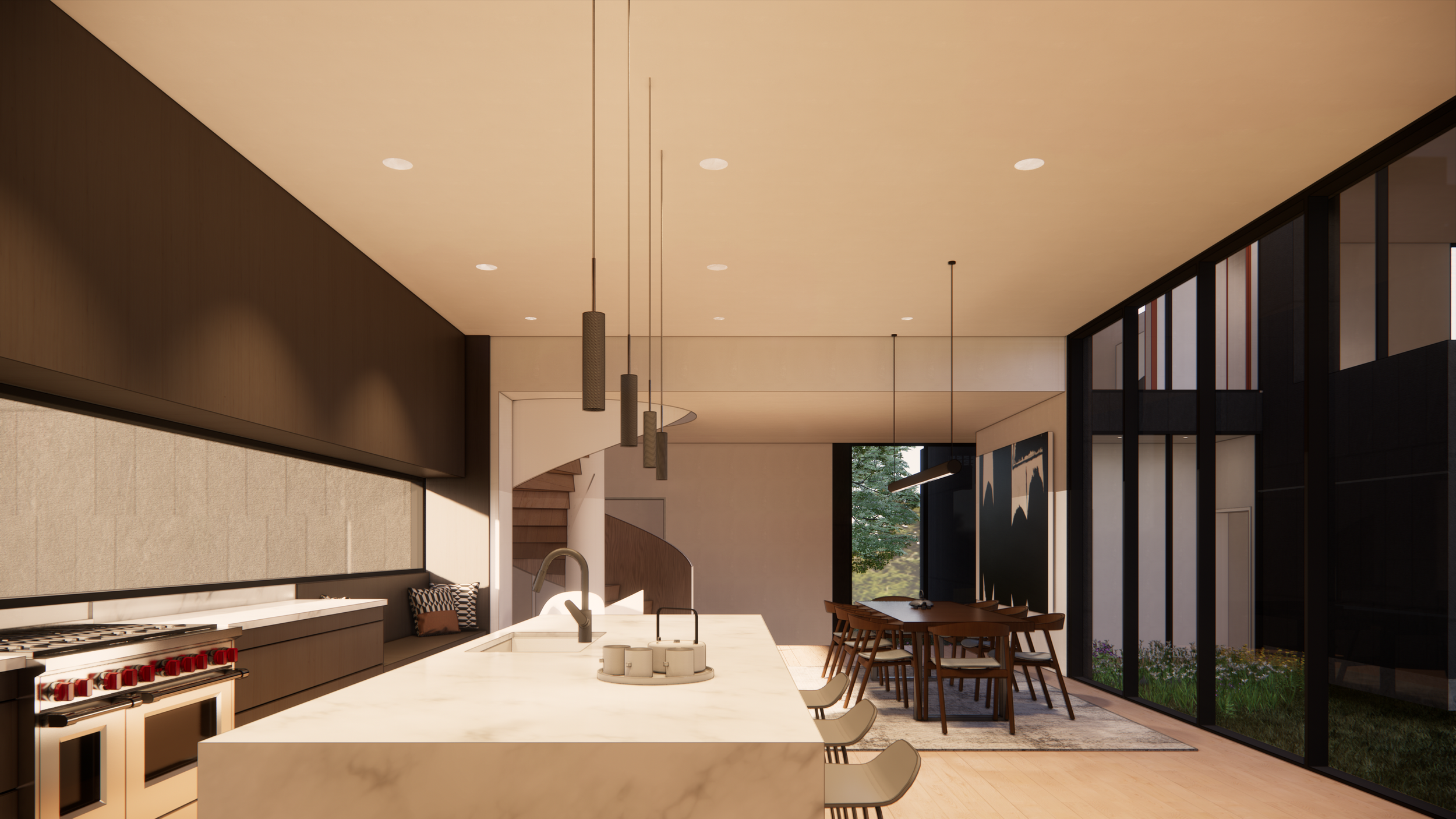Treadwell Residence: A Layered Urban Sanctuary in South Austin
The Treadwell Residence offers a compelling response to the challenges of urban living—one that prioritizes privacy, flexibility, and connection to nature, all within a quiet South Austin neighborhood. Designed as a multi-level home organized around a central courtyard, this residence introduces a unique architectural rhythm that unfolds both vertically and spatially, creating distinct zones for living, working, and leisure.
At the heart of the design is a sculptural spiral staircase that serves as the home’s spine, gracefully connecting all three floors—from the basement parking and wine cellar, up to the main level living spaces and porch, and finally to the private bedrooms and work areas on the second floor. This vertical connection reinforces the sense of flow while maintaining clear boundaries between functional zones.
The client envisioned a floor plan that would allow different activities to happen simultaneously without interfering with each other. In response, the design introduces clusters of space based on the nature of their function—quiet zones like bedrooms and offices are tucked away upstairs, active zones like the kitchen, living, and entertainment areas occupy the main level, and special-purpose spaces like the gym, wine cellar, and mudroom are situated below. This thoughtful arrangement encourages movement and interaction without sacrificing comfort or focus.
From the street, the home appears grounded and discreet. Its solid facade and minimal fenestration create a sense of mystery and protection, respecting the need for privacy in a dense urban setting. In contrast, the rear facade opens generously toward the backyard, where a long swimming pool, expansive garden, and shaded patio create a vibrant, sunlit retreat for family life and outdoor play.
Balancing openness with enclosure, and activity with rest, the Treadwell Residence is more than just a home—it’s a spatial experience tailored to modern living in Austin’s dynamic landscape.
Location: Austin, Texas | Phase: Concept 2021 | Architecture Team: Collaboration with Bercy Chen Studio














