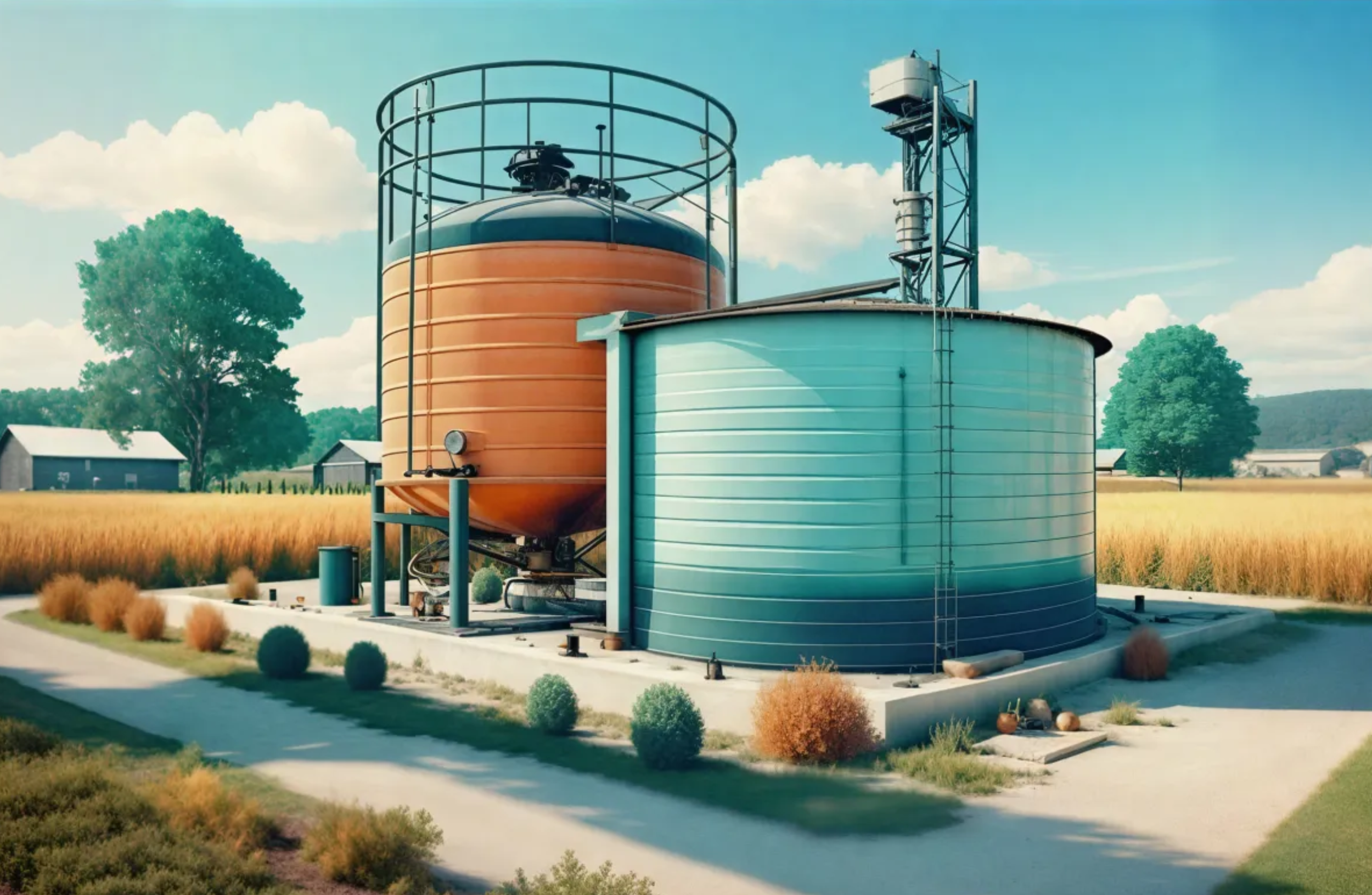Fire Flow & Hydrant 101: A Guide for Residential and Commercial Buildings
Fire flow and hydrant requirements play a critical role for safety and code-compliance. These standards determine how much water is needed during a fire and how hydrants should be placed around the property. Whether you're designing a home or a commercial building, understanding these requirements early can save time, cost, and potential redesigns.
1. What is Fire Flow?
Fire flow is the rate of water flow, measured in gallons per minute (GPM), needed to suppress a fully involved structure fire.
2. What Affects Required Fire Flow?
Several building-specific factors influence fire flow calculations:
Use Type: Residential (1-2 family vs. multi-family), commercial, industrial, etc.
Size & Construction Type: Based on height, area, and fire-resistance (Type I–V).
Occupancy Risk: Higher hazards (e.g., storage, assembly) require more water.
Sprinkler Systems: Properly installed automatic sprinklers can significantly reduce required fire flow.
- Code Highlights (IFC):
IFC B105.1(1) – Residential with sprinklers (NFPA 13 or IRC P2904): Fire flow can be reduced by up to 50%.
IFC B105.1(2) – Residential without sprinklers: Full fire flow per Table B105.1(2) is required.
IFC B105.2 – Commercial buildings:
NFPA 13 systems: Up to 75% reduction allowed, but not below 1,000 GPM.
NFPA 13R systems: Max reduction to 1,500 GPM, per IFC 903.3.1.2.
Buildings with no sprinklers or other systems get no reduction.
3. How to Calculate Fire Flow
IFC Appendix B outlines a step-by-step method using:
Construction type and building area (Table B105.1(2))
Sprinkler reduction credits, if applicable
Required duration, based on risk and building size
4. Fire Hydrant Requirements
Key hydrant considerations:
Distance to building: Max 400 ft for non-sprinklered; may be closer if required
Spacing between hydrants: Depends on street grid and fire flow needs
Number required: Based on total fire flow demand
Access & visibility: Hydrants must be clear of obstructions and accessible to apparatus
5. Residential vs. Commercial: What’s Different?
Category Residential (1-2 Family) Commercial (Retail, Office, etc.)
Fire Flow 1,000–1,500 GPM 2,000–8,000+ GPM (depending on size/type)
Sprinkler Credit Up to 50% reduction (min. 1,500 GPM) Up to 75% reduction (min. 1,000 GPM)
Hydrants Fewer, further apart More frequent, often dual-fed
Code Reference B105.1(1) & (2), 903.3.1.2 B105.2, 903.3.1.1
6. Hydrant Flow Tests: Understanding the Numbers
To ensure the water supply is adequate:
A hydrant flow test measures pressure and flow at existing hydrants.
Use the Hydrant Flow Calculator to determine available GPM at 20 psi, the benchmark for comparison to fire flow requirements in IFC.
7. Final Thoughts
Proper fire flow planning is essential for code compliance, life safety, and building permits. Early coordination with the fire marshal, civil engineer, water utility, and MEP team is critical.
At M41 Studio, we collaborate with your consultants and AHJs to find the most cost-effective and code-compliant design solutions tailored to your project’s unique needs.

